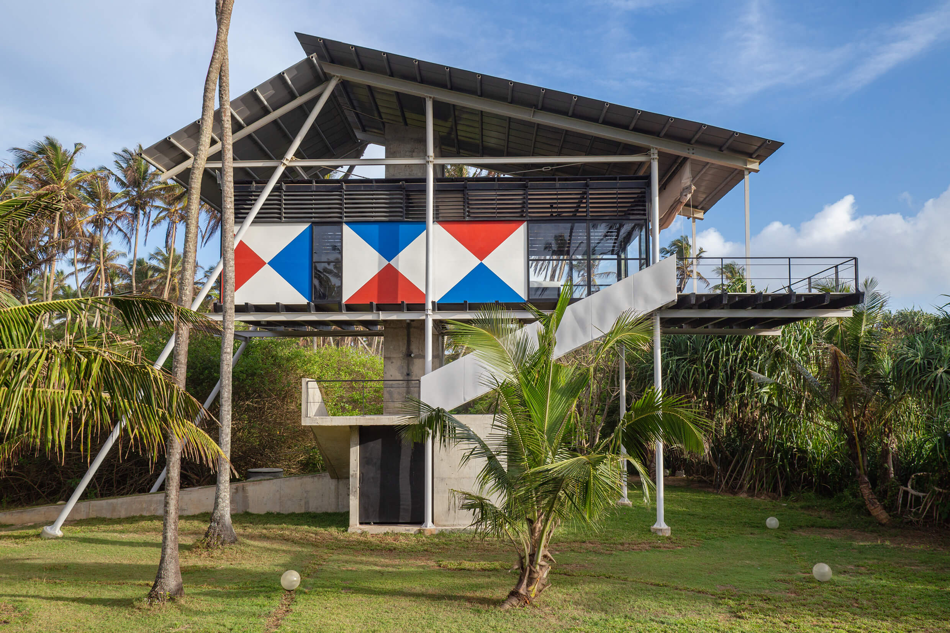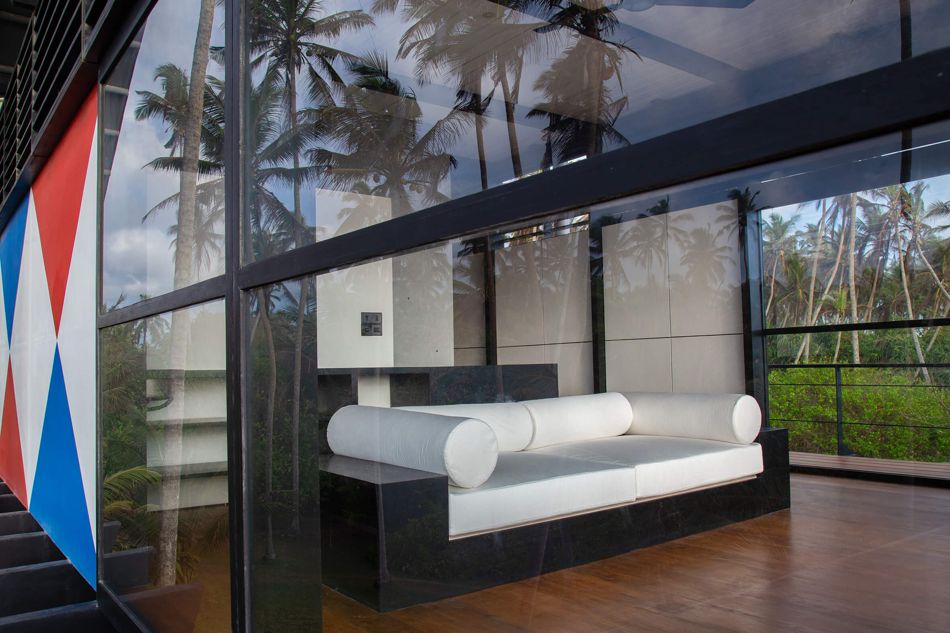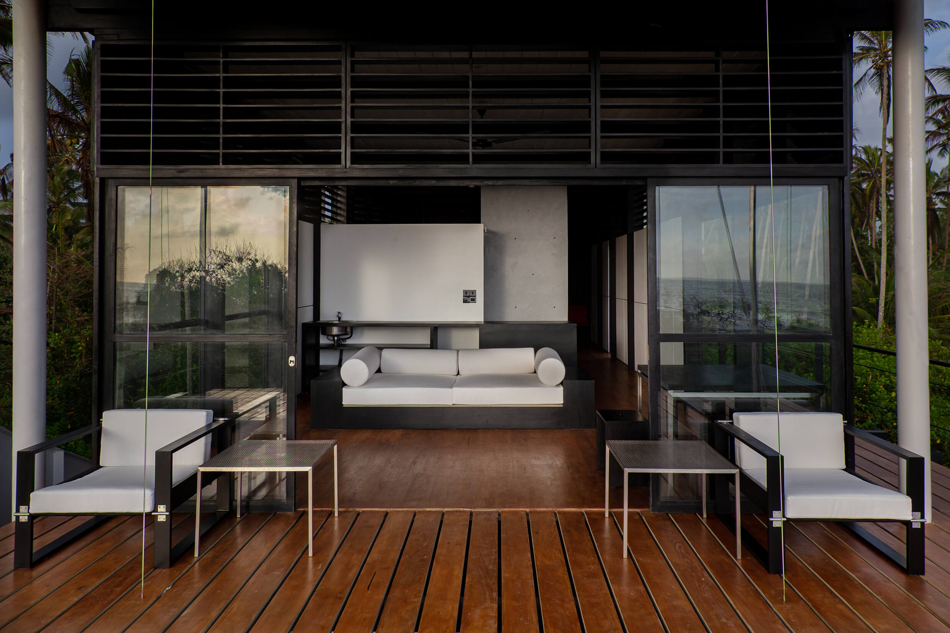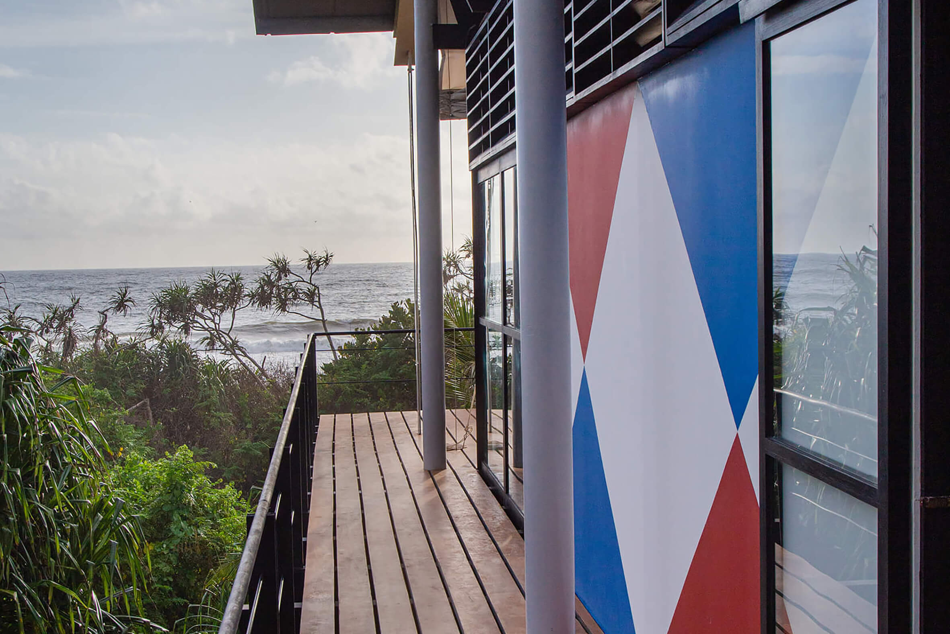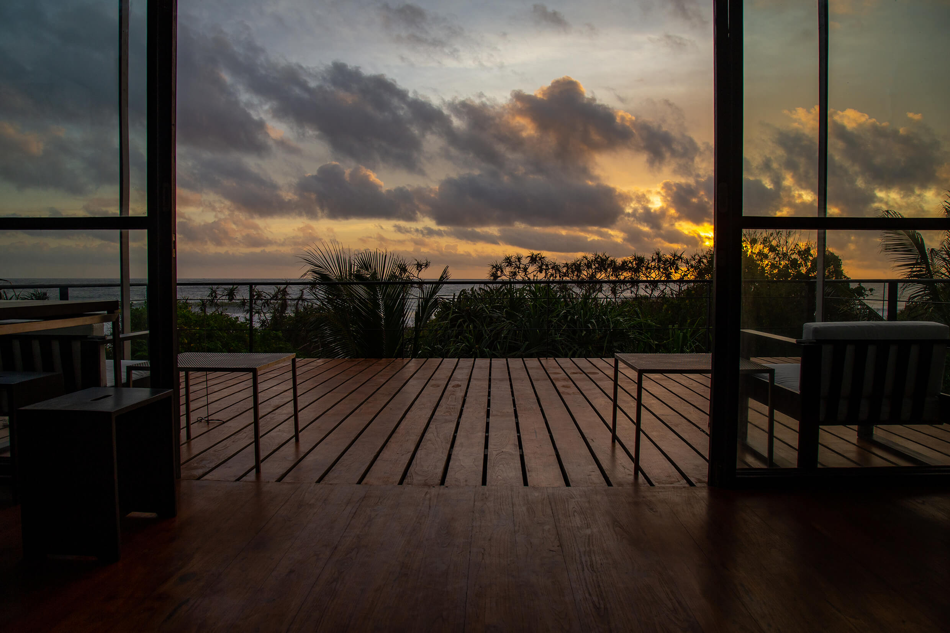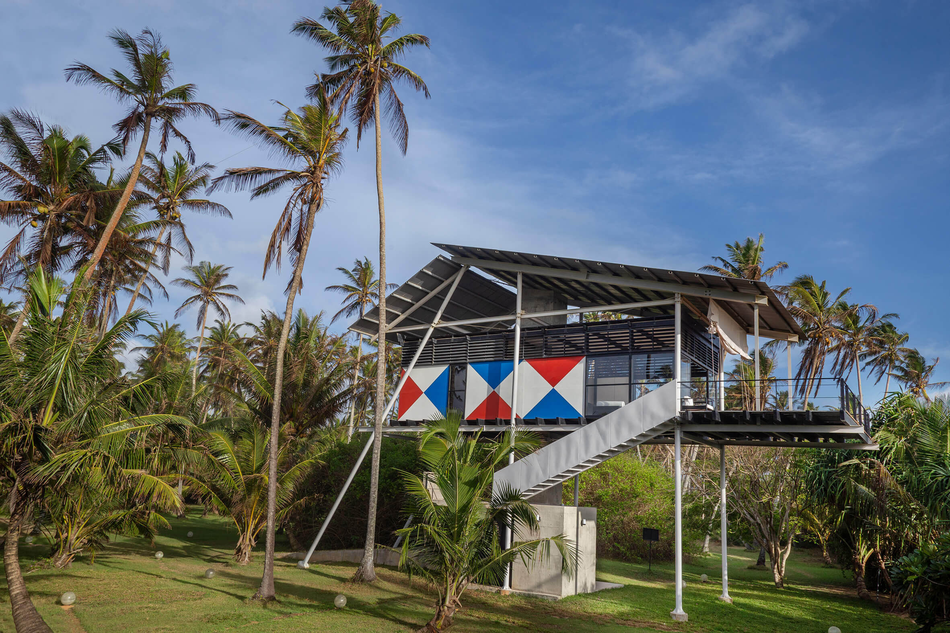The House Above Trees has been opened!
The positive energy that emanates from the one world foundation on Sri Lanka’s west coast captured TV producer and art critic Traudi Messini’s imagination to such an extent during an – thanks to the Covid pandemic – exceptionally extended visit for an Ayurveda cure, that it made her want to set up a home there.
Luckily, even in difficult times, supporters can be found who hold the one world foundation aid project in such high esteem that they are prepared to make exceptional contributions to ensure its continuation. This special form of tourism based on mutual understanding and a fair exchange combines the Ayurveda guest house and resort Bogenvillya, the one world college – an educational project for over 1,100 children and young people with a particular focus on the education of women – and the art & literature programme “Artist/Writer in Residence”.
The House Above Trees was created between 2020 and 2022, taking its inspiration from the style of building for Buddhist temple architecture typical for Sri Lanka in the late Middle Ages known as “Tampitaviharas”. “Tampita” means “raised on pillars”. The architect Carl Pruscha is a master of contemporary vernacular architecture and has translated the traditional construction methods into a contemporary language. Having already designed the Lagoon Bungalow, the college campus and the Palm Grove Bungalow on pilotis for the one world foundation in the course of the last twenty years, he also took on the planning of this pile dwelling on the Indian Ocean together with Valerie Messini. This time, however, the piles were increased in height to reach the crown of the palm trees: the actual body of the building is located 6 metres above the ground, soaring above the mangroves.
All of the manual labour was taken on by local experts, by master builder T. Sanath de Silva and his tried-and-tested team. Now this lofty construction sits among the palm trees on six delicate steel supports and a central exposed concrete pillar which hold up the actual residential unit in the shape of a wooden box. Like the other bungalows and the school, the walls are of delicate, permeable, lightweight construction, contrasting with the solid walls of colonial architecture. All of the external walls that face towards the ocean are divided up by geometric patterns, specifically triangles that combine to make squares in blue, red and white, the colours taken from Le Corbusier’s colour palette in homage to classical modernism. A tin roof made up of two overlapping panels that appears to be floating in mid-air completes the building.
The building’s stability is enhanced not only by the central reinforced concrete pillar but also by the bracing external staircase and the partially projecting arrangement of the pillars. Making the load-bearing construction components precisely the right size, thereby adding to the exceptional lightness of the house, was achieved thanks to the refined structural engineering skills of Martin Haferl, supported by Ronald Jaklitsch, who worked out the complex and aesthetic key details.
Crossing a gently ascending lawned ramp underneath the building, you climb the already mentioned external staircase to the generous terrace with an unobstructed view over the ocean. Entry to the spacious 40m2 bungalow, made from indigenous teak that exudes a warmth which contrasts with the building’s steel and concrete elements, is via sliding glass doors. Continuous ventilation of the room is ensured by means of the cross ventilation system familiar in tropical architecture, in this case effected by revolving elements made from horizontal wooden slats in the upper section of the walls. The bungalow is divided into two distinct areas: the protected sleeping area facing towards the peaceful palm grove and – separated from this by the centrally located bathroom – the light and airy living area, which flows seamlessly into the terrace. A green belt of mangrove trees at the foot of the House Above Trees leads directly to the Indian Ocean.
Architecture: Carl Pruscha, Valerie Messini
Studio Pruscha: Andreas Pfusterer, Leonardo Haglmüller
Engineering: Martin Haferl, Ronald Jaklitsch
Builder: T. Sanath de Silva
Funding: Traudi Messini
Developer: Kathrin Messner, one world foundation
Photos: Sasindu Pramuditha
Further Information: Xiane Kangela, +43 699 19520207
E-mail: office@owf.at

